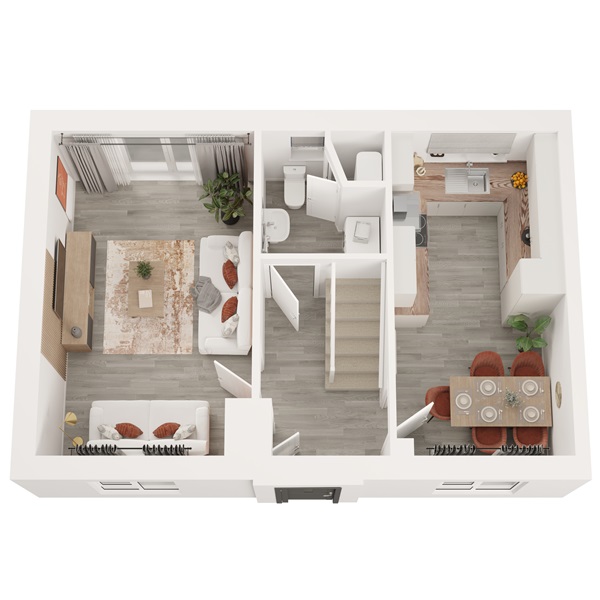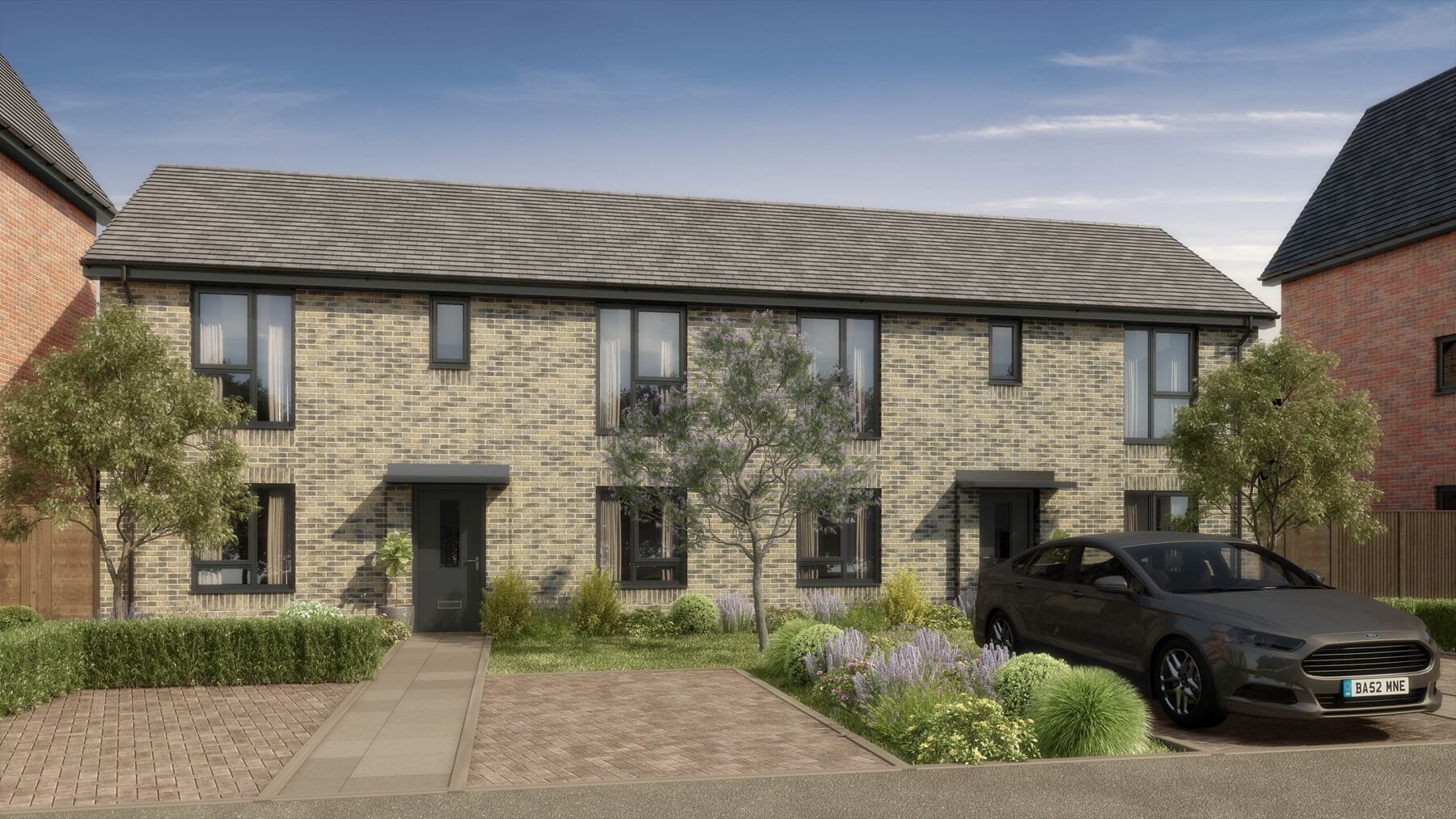About The Scotson
This property is available for:
- Fully-fitted contemporary Richmond kitchen
- Integrated Indesit appliances - oven, fridge freezer, dishwasher
- Vinyl flooring to kitchen and bathroom
- PV solar panels
- Spacious kitchen/diner
- Separate spacious lounge with French doors out to garden
- Contemporary family bathroom
- En suite on selected plots
- Johnson ceramic wall tiles
- Handy storage space on both floors
- 10-year LABC building warranty
- Turfed rear garden
- Off-street parking
Full Description
The stunning three-bedroom Scotson benefits from a large kitchen-diner that provides the perfect hub for family get-togethers.
Across the hallway you’ll find a bright and spacious lounge. The ground floor is completed by a handy WC/utility room, as well as a useful storage cupboard.
Upstairs a spacious master bedroom stretches across the entire length of the house (and includes an en suite bathroom on selected plots). There are also two further bedrooms – one double and one single – and a modern family bathroom.
Disclaimer: Please note, there are multiple variants of this house type and layouts may vary. Images, dimensions, and layouts are indicative only and not plot specific; please take your own measurements before ordering carpets and fittings. Plans are subject to change; please confirm with our Sales team before reserving.
- Development
- Creams Mill, Bolton
- View Development
- Address
- Creams Mill Mytham Road Little Lever Bolton BL3 1AH
- sales@onward.co.uk
- Phone
- 0300 555 0130
- Office Opening Hours
-
Mon to Fri 9am-5pmSat & Sun Closed
- Map
- Development
- Creams Mill, Bolton
- View Development
- Address
- Creams Mill Mytham Road Little Lever Bolton BL3 1AH
- sales@onward.co.uk
- Phone
- 0300 555 0130
- Office Opening Hours
-
Mon to Fri 9am-5pmSat & Sun Closed
- Map
Floorplan












