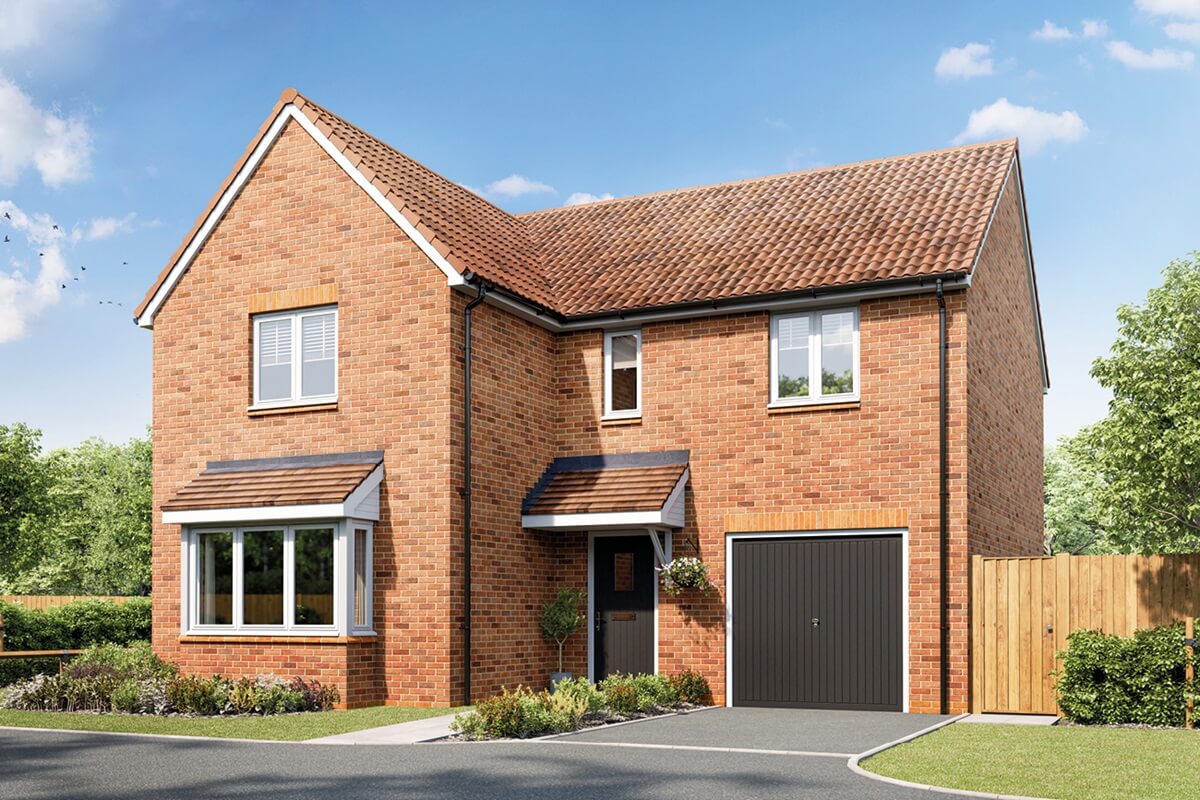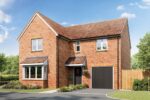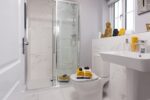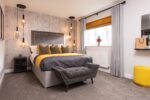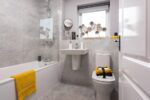House type
About The Lemsford
This property is available for:
- Open plan kitchen/diner/family area
- Separate lounge
- Fitted Symphony kitchen
- Integrated Indesit double oven and hob
- Freestanding Indesit fridge freezer
- En suite bathroom to Bedroom One
- Contemporary family bathroom
- Integral garage
- Fully turfed garden
Full Description
The Lemsford is a beautifully designed four-bedroom home that is perfect for families and those looking for their forever home.
The house is a perfect blend of a traditional separate living room and an open plan kitchen and dining room that spans the back of the home and the perfect hub for family dinners and entertaining. French doors lead onto the garden, which allows for the flow between the internal and external of the home.
The large downstairs space also features a WC and a utility room with plenty of storage, as well as an integral garage, to ensure the home is kept clutter free.
Upstairs, the main bedroom features a stylish en-suite, while a further three spacious bedrooms and family bathroom complete the first floor.
- Development
- Alston Grange, Longridge
- View Development
- Address
- Alston Grange, Preston Road, Longridge, Lancashire, PR3 3BD
- sales@onward.co.uk
- Phone
- 0300 555 0130
- Office Opening Hours
-
Mon-Fri 9am-5pmSat & Sun Closed
- Map
-
More homes coming soon. Register your interest.
- Development
- Alston Grange, Longridge
- View Development
- Address
- Alston Grange, Preston Road, Longridge, Lancashire, PR3 3BD
- sales@onward.co.uk
- Phone
- 0300 555 0130
- Office Opening Hours
-
Mon-Fri 9am-5pmSat & Sun Closed
- Map
-
Floorplan
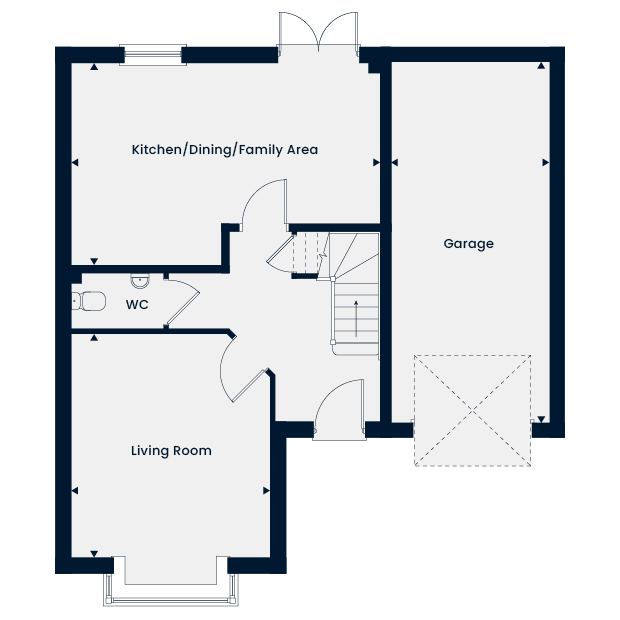
All Plots
Purchase Type:
Available
Reserved
PLOT 150
£1,040.00 PCM
PLOT 161
£1,040.00 PCM



