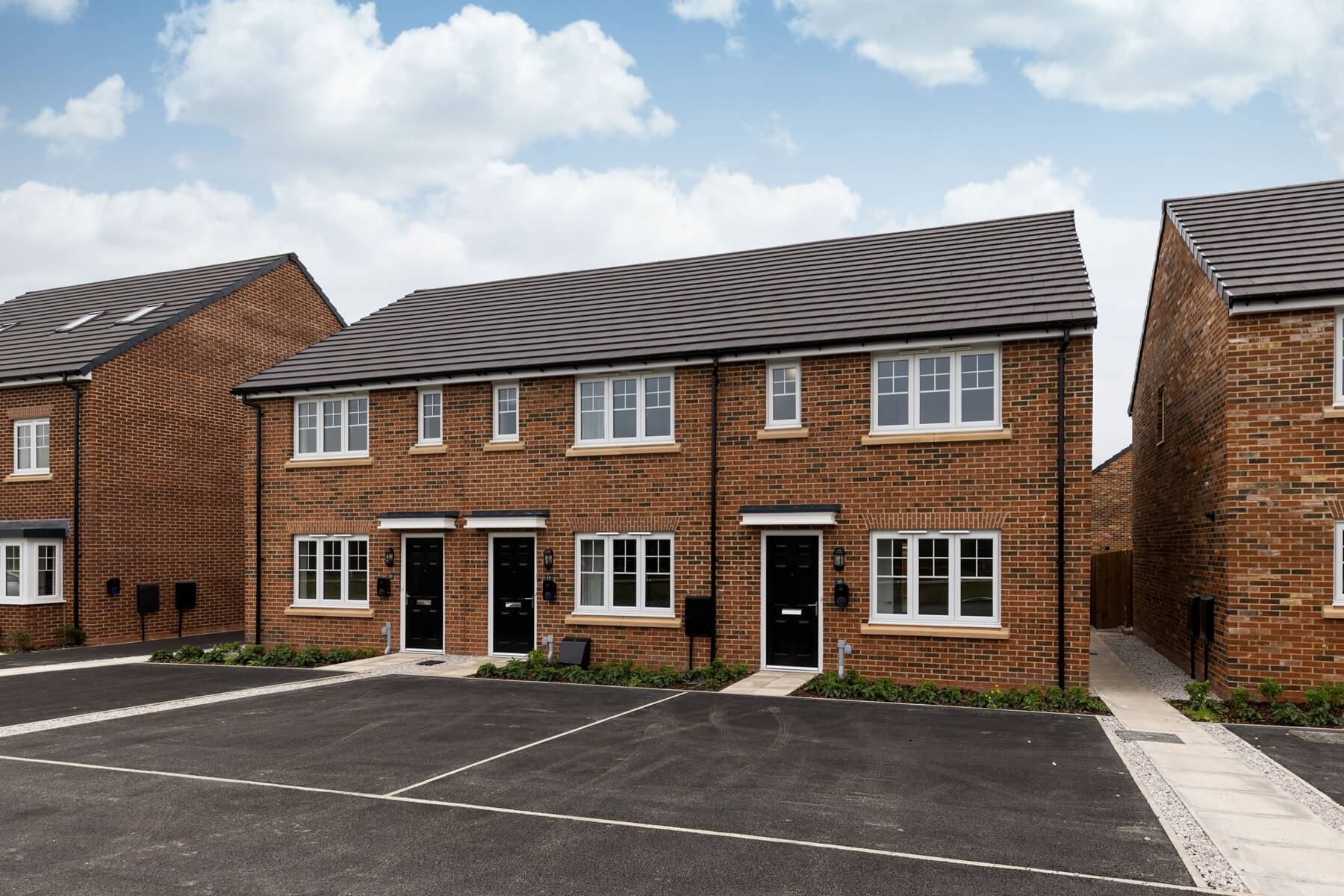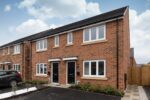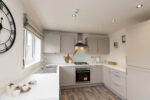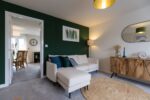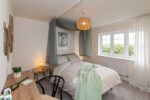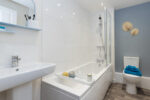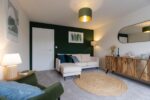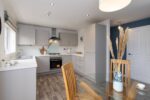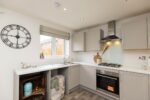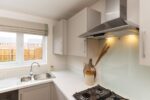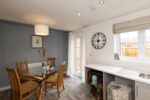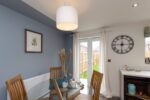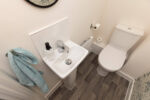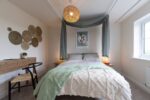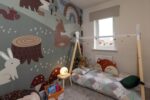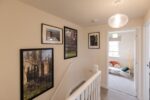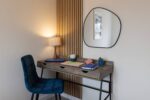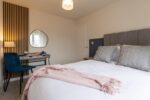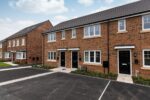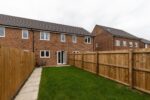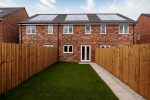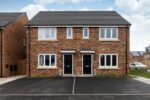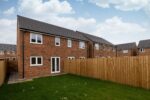House type
About The Knightsbridge
This property is available for:
- Striking 3-bedroom home with plenty of character
- Open-plan contemporary kitchen/diner to the rear
- Separate spacious lounge at the front
- French doors that open out onto a fully turfed garden
- Modern family and en-suite bathrooms
- Porcelanosa bathroom wall tiles
- 10-year NHBC warranty for added peace of mind
- Off-street parking
Full Description
Designed for modern life, the Knightsbridge is a contemporary three-bedroom home with plenty of character.
On the ground floor, off the hallway, you’ll find a bright and airy lounge – the perfect place for relaxing. At the rear of the home, past the downstairs WC, is a stylish kitchen/diner, with French doors leading straight onto the garden.
Upstairs, the spacious master bedroom has an en-suite, while at the rear of the property is a second double bedroom and a third single bedroom. These share a modern family bathroom.
Disclaimer: While we endeavour to make our property descriptions, images and floorplans accurate and reliable, they are only a general guide to the property and may be subject to change. *Example price based on 40% shared ownership; 10%-75% shares available. Eligibility requirements apply. For more information, please speak to our sales team.
- Development
- Farington Mews, Leyland
- View Development
- Address
- Croston Rd, Leyland PR26 6QD
- sales@onward.co.uk
- Phone
- 0300 555 0130
- Office Opening Hours
-
Monday to Friday 9am-5pmSaturday and Sunday Closed
- Map
- Development
- Farington Mews, Leyland
- View Development
- Address
- Croston Rd, Leyland PR26 6QD
- sales@onward.co.uk
- Phone
- 0300 555 0130
- Office Opening Hours
-
Monday to Friday 9am-5pmSaturday and Sunday Closed
- Map
Floorplan
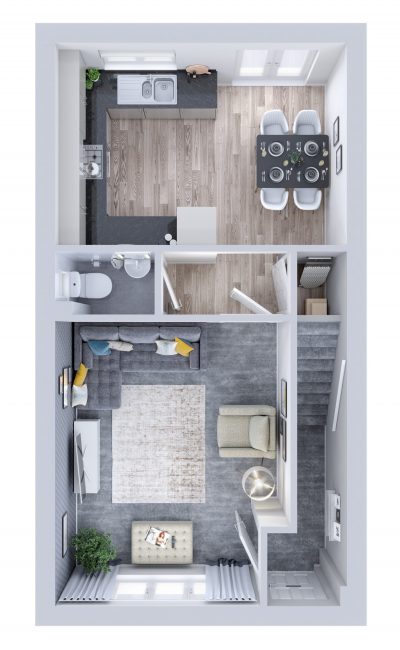
All Plots
Purchase Type:
Available
Reserved
PLOT 161
£90,000.00
PLOT 195
£90,000.00
Sold STC
PLOT 26
£76,000.00
PLOT 27
£76,000.00
PLOT 35
£76,000.00
PLOT 36
£76,000.00
PLOT 37
£76,000.00
PLOT 38
£76,000.00
PLOT 42
£76,000.00
PLOT 43
£76,000.00
PLOT 44
£76,000.00
PLOT 45
£76,000.00
PLOT 46
£76,000.00
PLOT 47
£76,000.00
PLOT 119
£90,000.00
PLOT 120
£88,000.00
PLOT 121
£90,000.00
PLOT 138
£90,000.00
PLOT 139
£90,000.00
PLOT 142
£90,000.00
PLOT 143
£90,000.00
PLOT 148
£90,000.00
PLOT 149
£90,000.00
PLOT 156
£90,000.00
PLOT 157
£82,000.00
PLOT 158
£90,000.00
PLOT 159
£82,000.00
PLOT 160
£90,000.00
PLOT 162
£82,000.00
PLOT 169
£82,000.00
PLOT 170
£82,000.00
PLOT 171
£90,000.00
PLOT 196
£90,000.00
PLOT 279
£82,000.00
PLOT 280
£82,000.00
PLOT 281
£82,000.00
PLOT 282
£82,000.00
PLOT 285
£82,000.00
PLOT 286
£82,000.00



