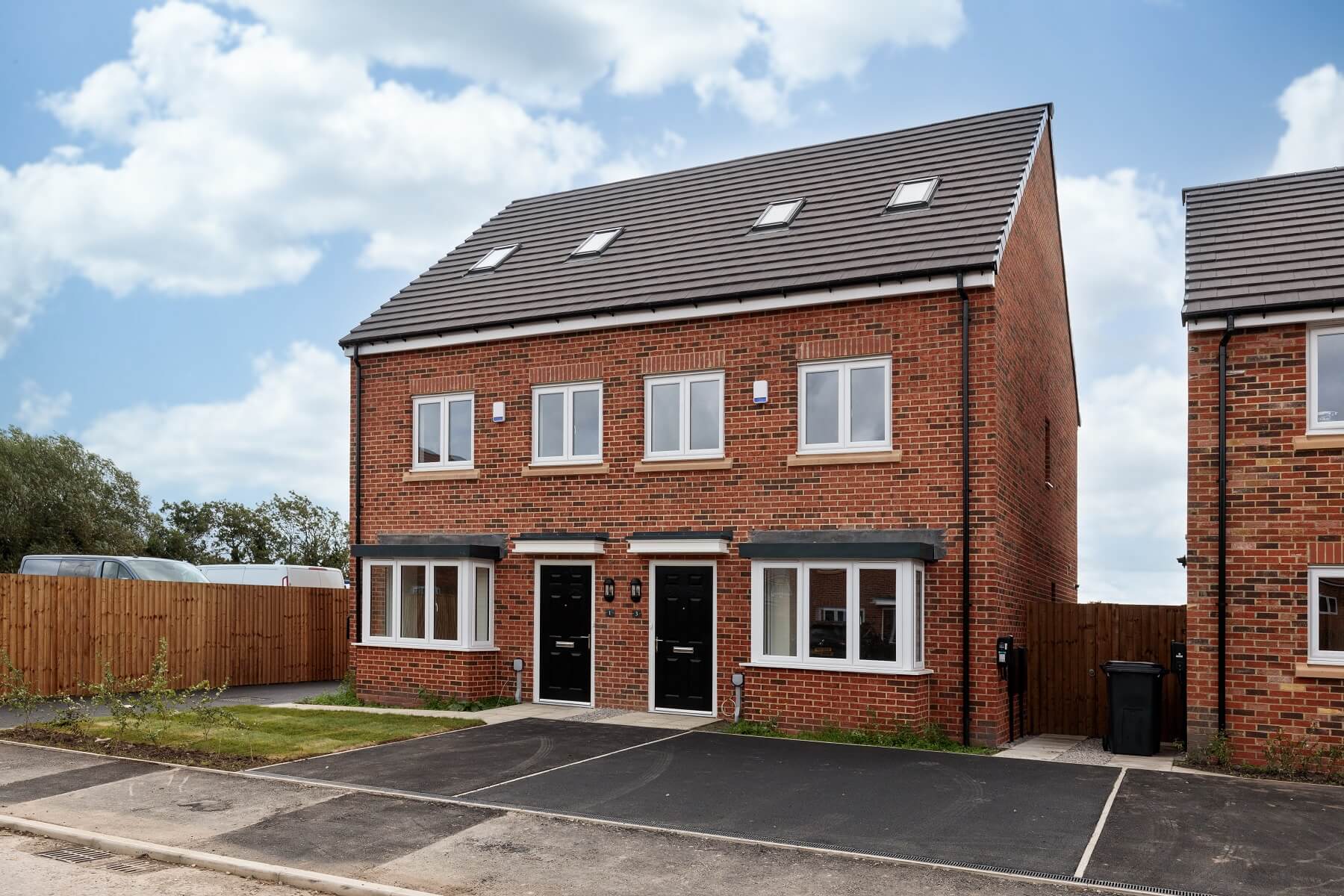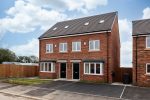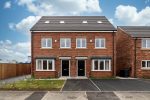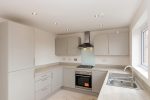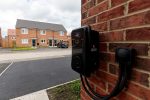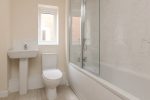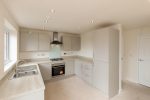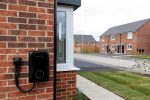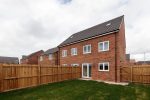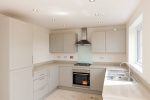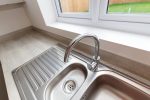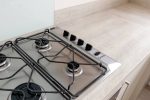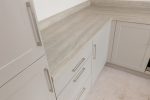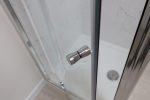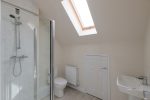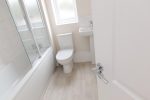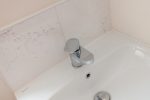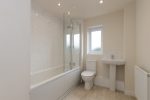House type
About The Hampton
This property is available for:
- Stunning 4-bedroom home set over three storeys
- Open-plan kitchen/diner to the rear
- Separate spacious lounge with bay window at the front
- Modern family and en-suite bathrooms
- 10-year NHBC warranty for added peace of mind
- Turfed rear garden and tarmac drive
Full Description
The Hampton is a striking 4-bedroom home set across three storeys, ideal for first-time buyers and growing families looking for more space.
On the ground floor, off the hallway, is a spacious light-filled lounge. This leads through to a contemporary kitchen/diner, with French doors that open out onto the garden. This floor is completed by a WC.
On the first floor, two double bedrooms and one single bedroom all share a modern family bathroom. Upstairs, the master bedroom is spread across the entire top floor and includes its own en-suite, offering a tranquil and private space.
Disclaimer: While we endeavour to make our property descriptions, images and floorplans accurate and reliable, they are only a general guide to the property and may be subject to change. *Example price based on 40% shared ownership; 10%-75% shares available. Eligibility requirements apply. For more information, please speak to our sales team.
- Development
- Farington Mews
- View Development
- Address
- Croston Rd, Leyland PR26 6QD
- sales@onward.co.uk
- Phone
- 0300 555 0130
- Office Opening Hours
-
Monday to Friday 9am-5pmSaturday and Sunday Closed
- Map
One home available. Don't miss out.
- Development
- Farington Mews
- View Development
- Address
- Croston Rd, Leyland PR26 6QD
- sales@onward.co.uk
- Phone
- 0300 555 0130
- Office Opening Hours
-
Monday to Friday 9am-5pmSaturday and Sunday Closed
- Map
Floorplan
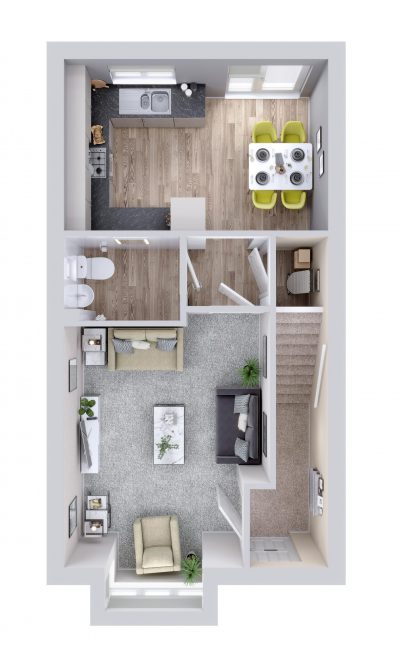
All Plots
Purchase Type:
Available
Reserved
PLOT 147
£102,000.00
PLOT 202
£102,000.00
PLOT 203
£102,000.00
Sold STC
PLOT 31
£102,000.00
PLOT 32
£102,000.00
PLOT 44
£102,000.00
PLOT 48
£102,000.00
PLOT 49
£102,000.00
PLOT 140
£102,000.00
PLOT 141
£102,000.00
PLOT 145
£102,000.00
PLOT 146
£102,000.00
PLOT 190
£102,000.00
PLOT 191
£102,000.00
PLOT 200
£102,000.00
PLOT 201
£102,000.00
PLOT 275
£102,000.00
PLOT 276
£102,000.00
PLOT 283
£102,000.00
PLOT 284
£102,000.00



