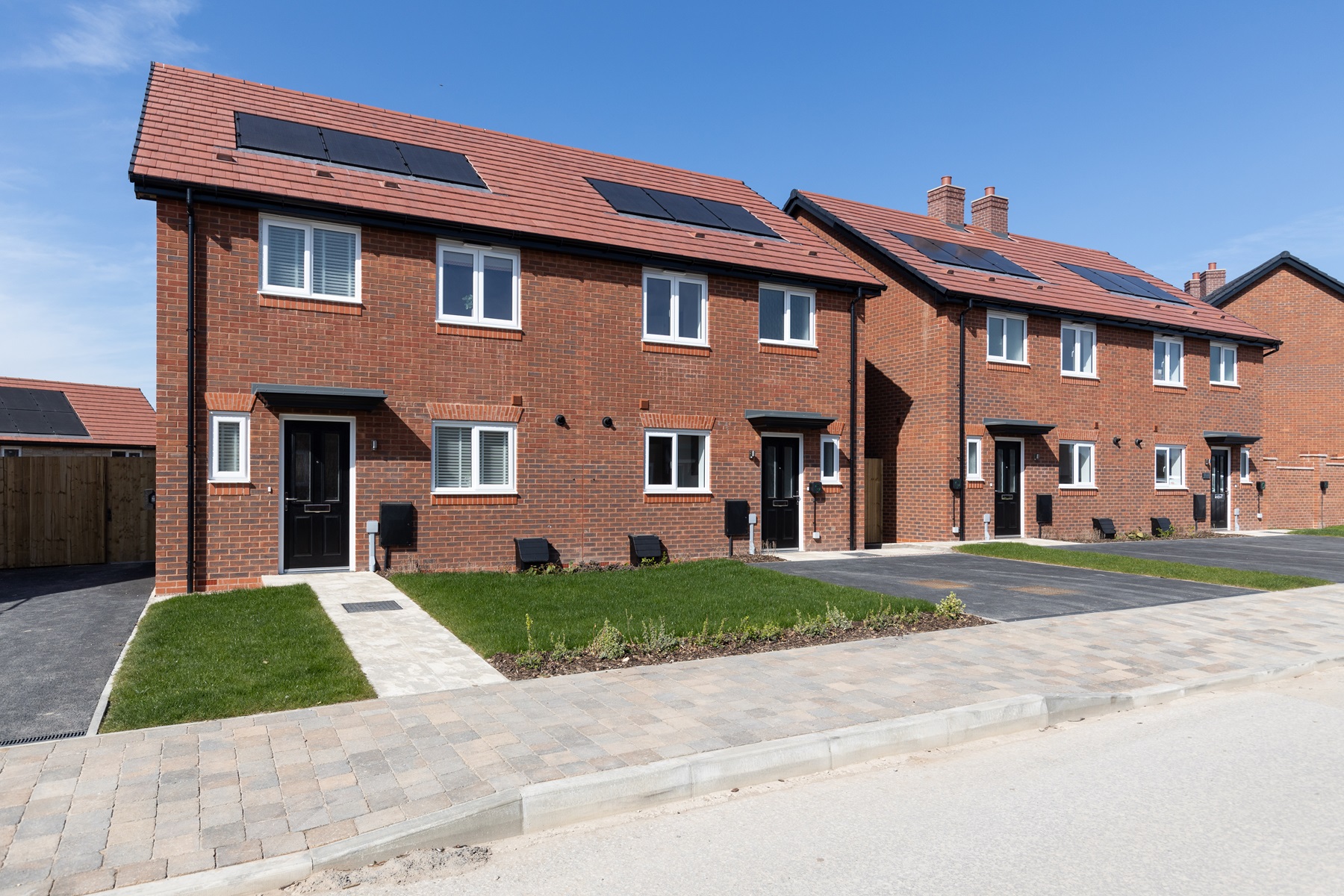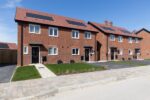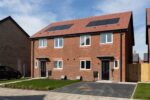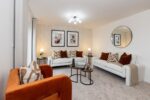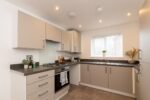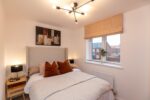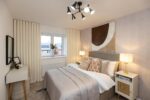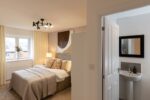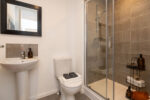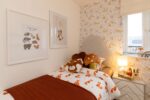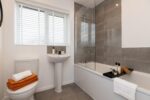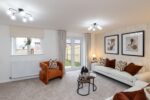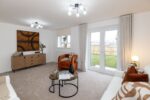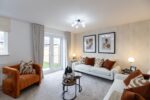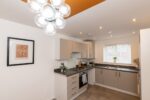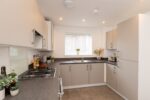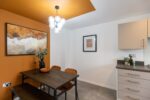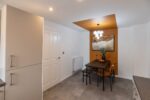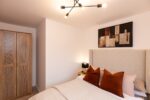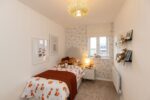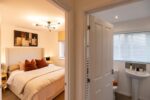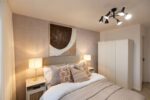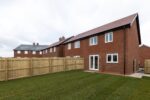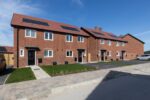House type
About The Elmslie
This property is available for:
- Fully-fitted contemporary kitchen - Urban range by Symphony
- Integrated appliances
- Separate living room
- Contemporary family bathroom
- En suite to the master bedroom
- Porcelanosa ceramic wall tiles
- Handy storage space
- 10-year NHBC building warranty
- Turfed rear garden
- Off-street parking
Full Description
The Elmslie boasts a sizeable living room with French doors out to the garden. The ground floor also features a kitchen/dining room; the perfect sociable space in which to entertain.
Upstairs, the main bedroom has its own en suite bathroom. Two further generous bedrooms share a modern family bathroom. This floor also includes ample storage.
Disclaimer: While we endeavour to make our property descriptions, images and floorplans accurate and reliable, they are only a general guide to the property and may be subject to change. Example price based on 35% shared ownership. 10% – 75% shared ownership available. Eligibility requirements apply. For more information, please speak to our sales team.
- Development
- Bollin Grange, Macclesfield
- View Development
- Address
- Gaw End Lane Macclesfield Cheshire SK11 0JZ
- sales@onward.co.uk
- Phone
- 0300 555 0130
- Office Opening Hours
-
Mon to Fri 9am-5pmSat & Sun Closed
- Map
- Development
- Bollin Grange, Macclesfield
- View Development
- Address
- Gaw End Lane Macclesfield Cheshire SK11 0JZ
- sales@onward.co.uk
- Phone
- 0300 555 0130
- Office Opening Hours
-
Mon to Fri 9am-5pmSat & Sun Closed
- Map
Floorplan
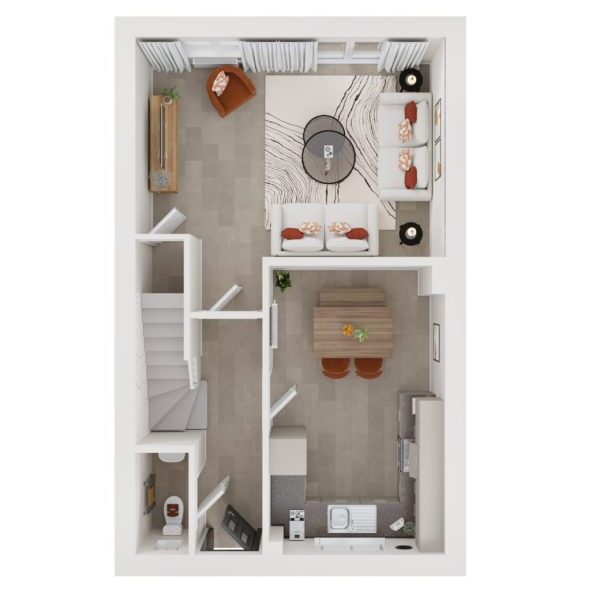
All Plots
Purchase Type:
Available
PLOT 120
PLOT 121
Reserved
PLOT 34
£119,000.00
Sold STC
PLOT 35
£119,000.00
PLOT 36
£122,500.00
PLOT 39
£122,500.00
PLOT 55
£122,500.00
House Types
Coming soon
The Hardwick
COMING SOON
10% - 75% shared ownership
More homes coming soon
The Becket
Example price £130,725*
10% - 75% shared ownership
Two plots remaining in phase
The Speirs
Example price 147,875*
10% - 75% shared ownership
Coming soon
The Mylne
COMING SOON
10% - 75% shared ownership
One plot remaining in phase
The Asher
Example price £130,025*
10% - 75% shared ownership



