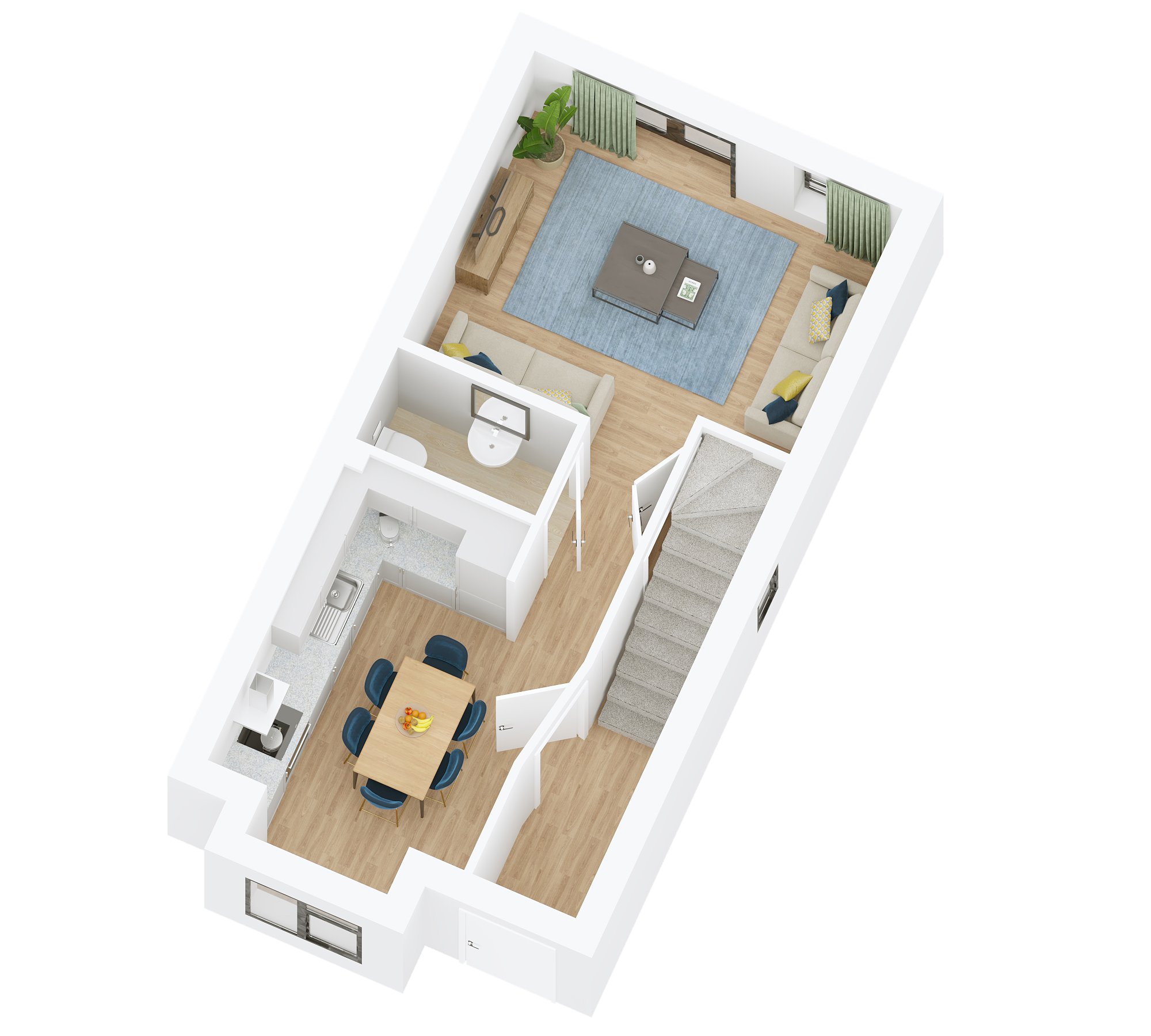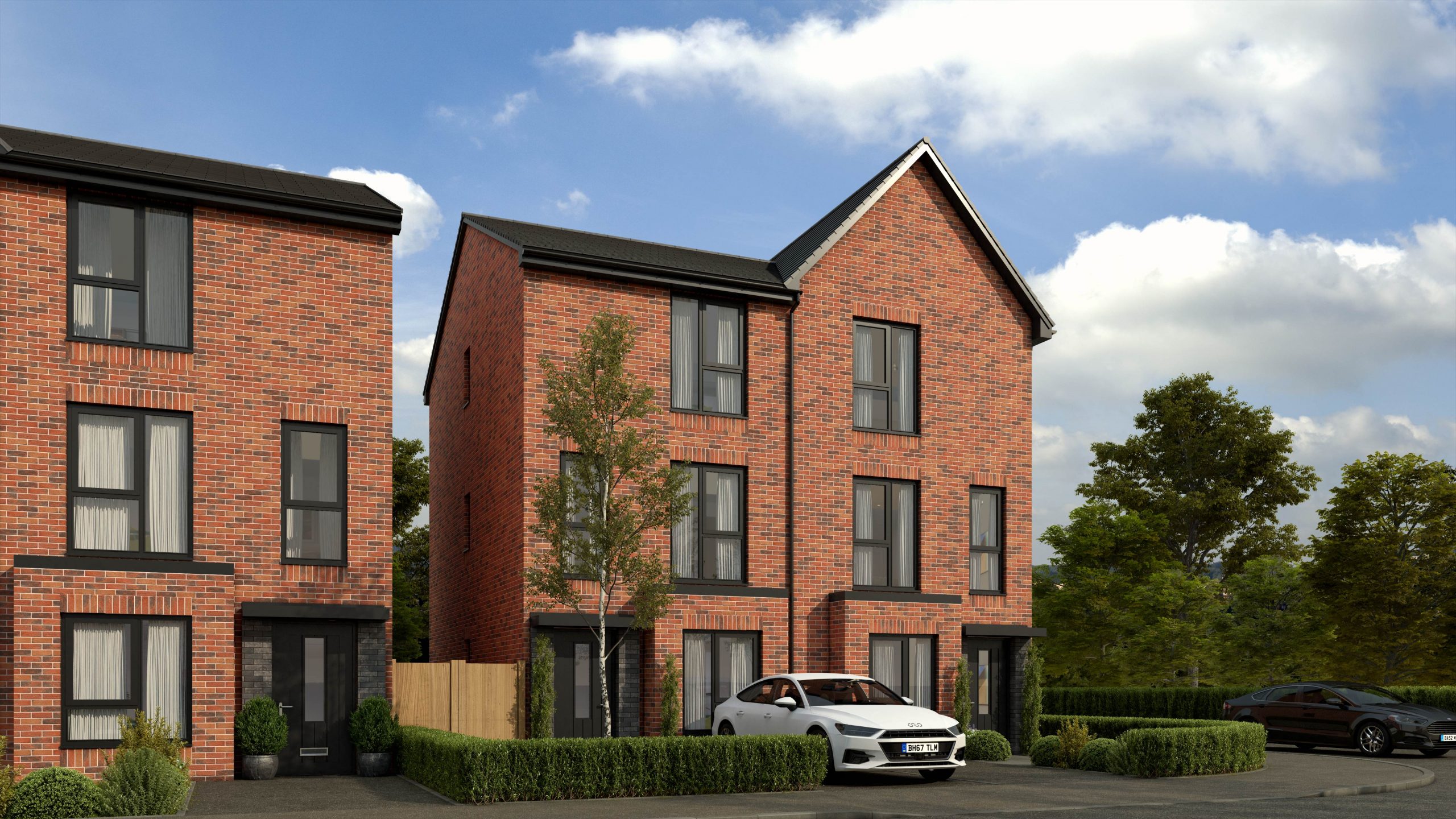House type
About The Dowley
This property is available for:
- Three-storey living
- Fully-fitted contemporary Richmond kitchen
- Spacious family room complete with French doors
- Modern family bathroom - Lecico white sanitaryware
- Johnson ceramic wall tiles
- Polyflor vinyl flooring to kitchen and bathroom
- Turfed garden
- Tarmac drive
- EV charging points
- 10-year LABC building warranty
Full Description
The striking Dowley is a three-storey home offering plenty of space for all the family.
Off the hallway is a contemporary kitchen-diner. This leads through, past the handy WC, to a light-filled family room complete with French doors out to the garden.
The ground floor also features an under-stairs storage/utility cupboard.
On the first floor you’ll find the main lounge, a modern family bathroom, and a large double bedroom. Up the stairs on the top floor is a master bedroom with handy storage, as well as two further generously sized bedrooms.
Disclaimer: Images, dimensions, and layouts are indicative only and not plot specific; please take your own measurements before ordering carpets and fittings. Plans are subject to change; please confirm with our Sales team before reserving.
- Development
- Lockside Walk, Clayton-le-Moors
- View Development
- Address
- Lockside Walk, Whalley Road Clayton-le-Moors Accrington BB5 5HE
- sales@onward.co.uk
- Phone
- 0300 555 0130
- Office Opening Hours
-
Monday to Friday 9am-5pmSaturday and Sunday Closed
- Map
Just launched!
- Development
- Lockside Walk, Clayton-le-Moors
- View Development
- Address
- Lockside Walk, Whalley Road Clayton-le-Moors Accrington BB5 5HE
- sales@onward.co.uk
- Phone
- 0300 555 0130
- Office Opening Hours
-
Monday to Friday 9am-5pmSaturday and Sunday Closed
- Map
Floorplan

All Plots
Purchase Type:
Available
Reserved
PLOT 55
£94,000.00
PLOT 56
£94,000.00
PLOT 65
£94,000.00
PLOT 66
£94,000.00
Sold STC
House Types
Coming soon
The Hirst
COMING SOON
Shared Ownership
More homes coming soon
The Stanley
Example Price: £72,000
Shared Ownership
Back on the market
The Barrowford
Example Price: £86,000*
Shared Ownership
Just released!
The Bingley
Example Price: £84,000*
Shared Ownership









